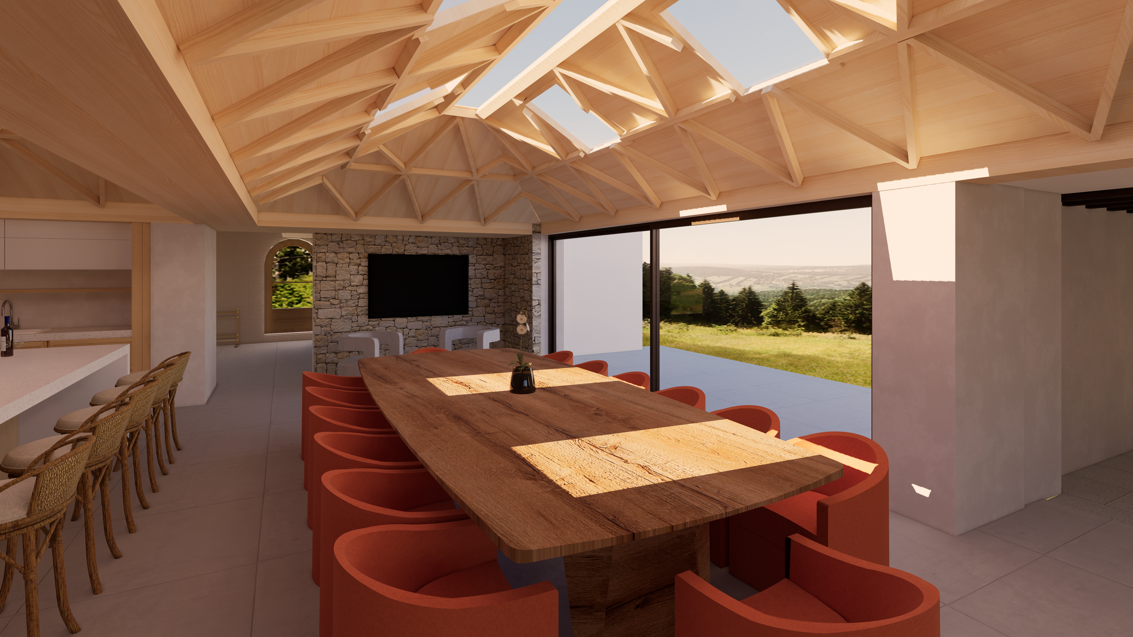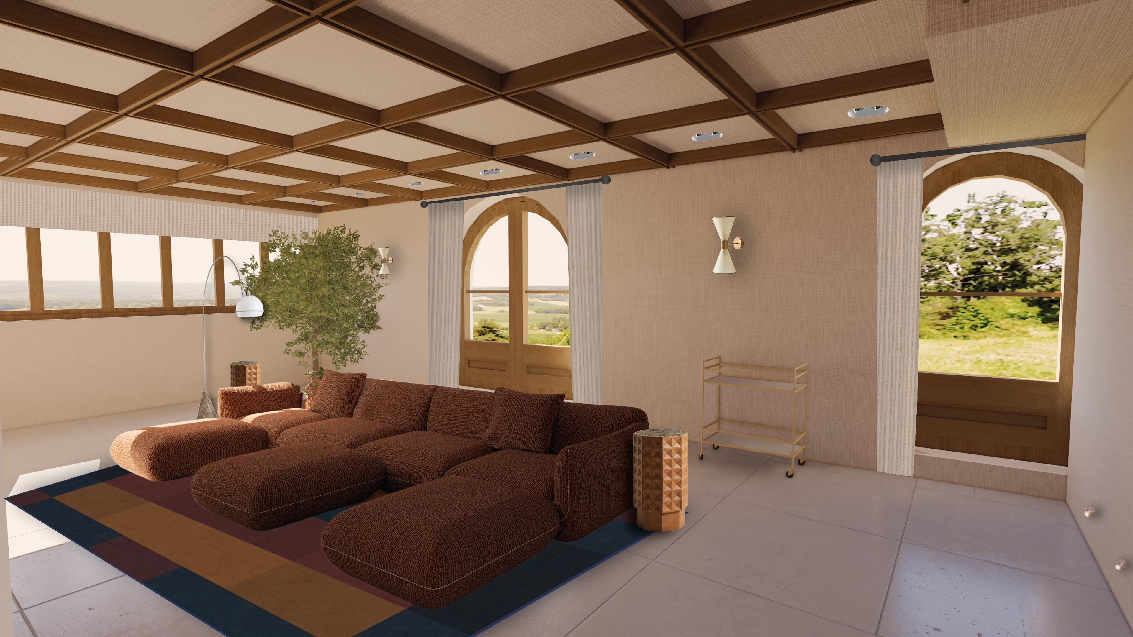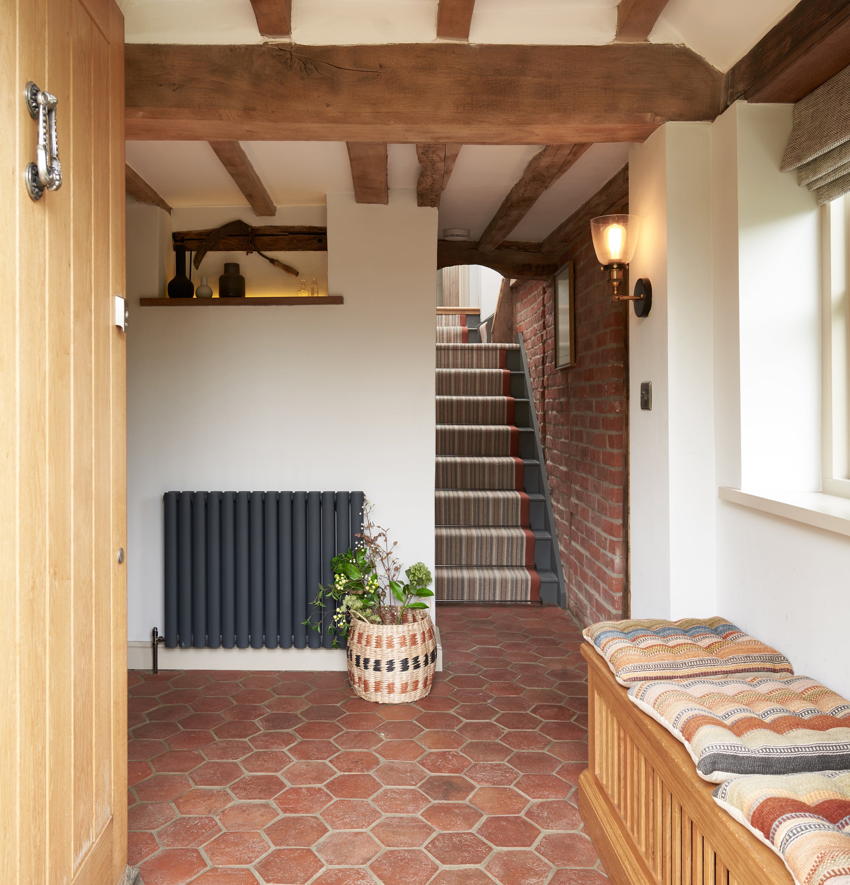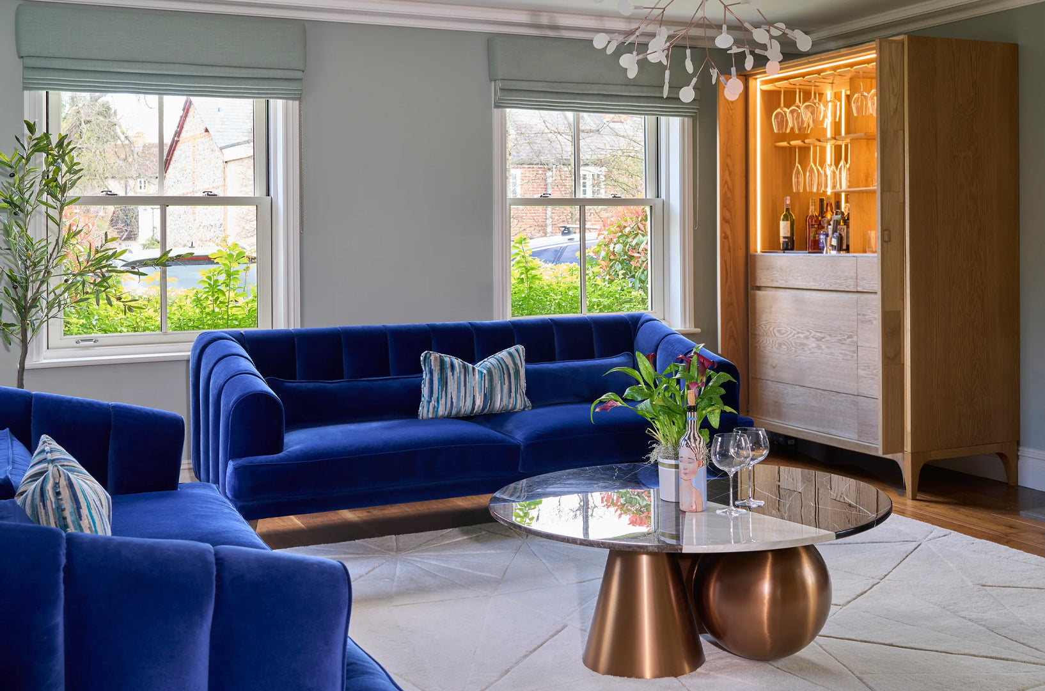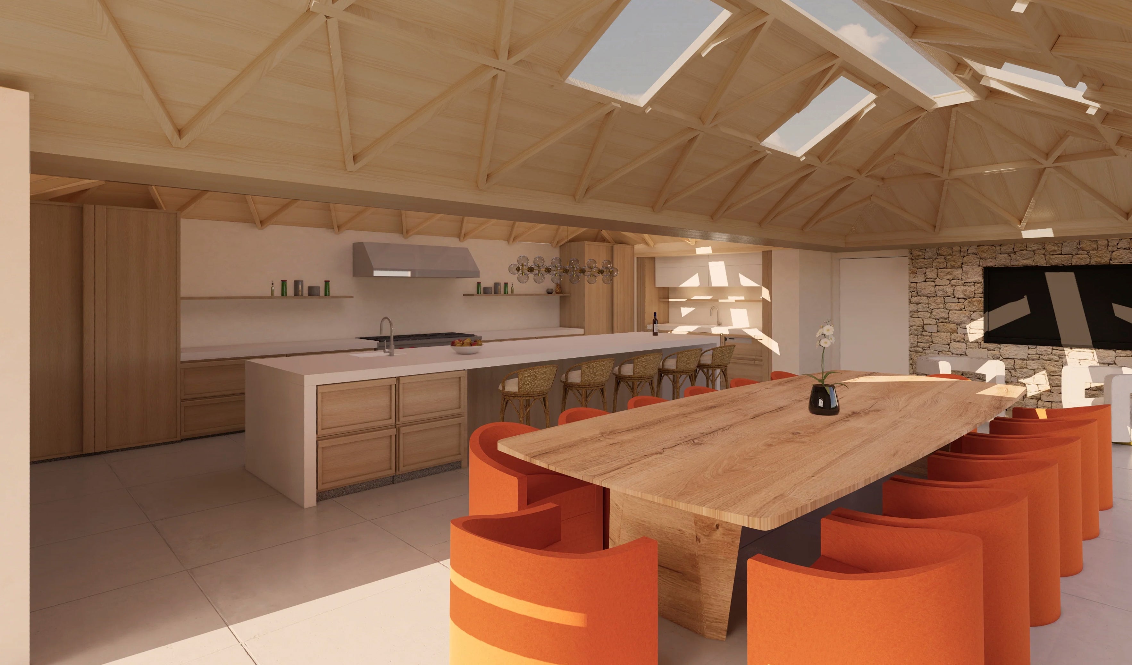
A seamless union of historic and contemporary, where traditional materials and methods meet modern living. The house now breathes as it was meant to, its original features enhanced through careful restoration, while offering every modern comfort. This is a home that honours its past while embracing its future.
THE BRIEF
A 6-bedroom farmhouse with modern extension needed unifying while upgrading all systems. The owners wanted a home that would work both for family life and entertaining, with particular attention to merging the historic and contemporary sections seamlessly.
OUR SOLUTION
We began by stripping the original farmhouse walls back to brick, then used traditional lath and lime plaster techniques to restore their organic, natural feel. Original beams were carefully cleaned and nourished with beeswax, bringing out their rich character while protecting them for years to come. Throughout the house, we used breathable Farrow & Ball paints to ensure the building could maintain its natural balance.
In the modern extension, we commissioned the architect and structural engineer to ensure the realisation of our unique ceiling design - designed and made to create visual harmony with the original farmhouse. This design carries through to the kitchen, where custom oak joinery forms a natural heart for the home. Each of the six bathrooms balances period charm with contemporary comfort, with Samuel Heath Brassware and a statement copper Catchpole & Rye bath in the master ensuite; while all bedrooms feature fitted wardrobes that blend practicality with style. Custom joinery flows throughout, from windows to arched oak doors, creating consistency between old and new sections.
PROJECT SCOPE
Interior Design, Construction & Renovation, and Joinery
Soon to be photographed - these are our WIP photos
