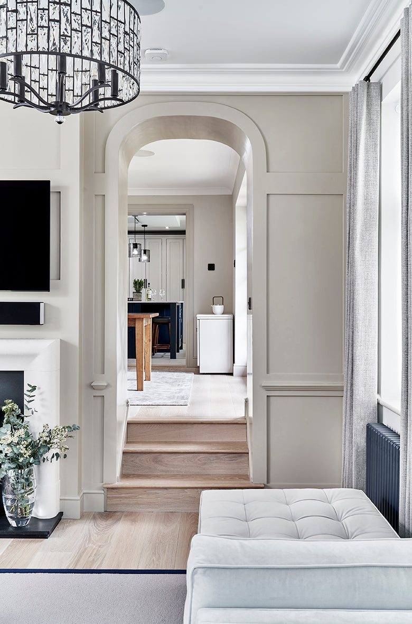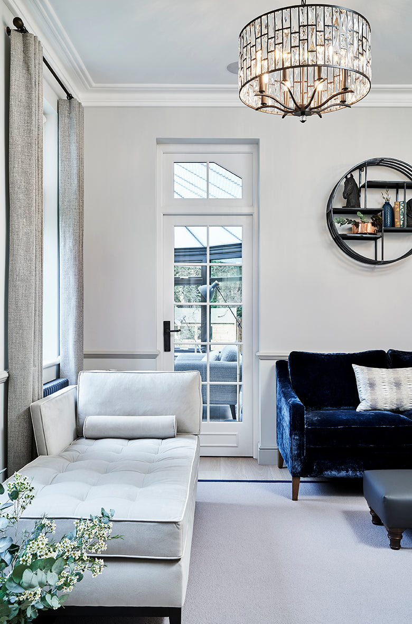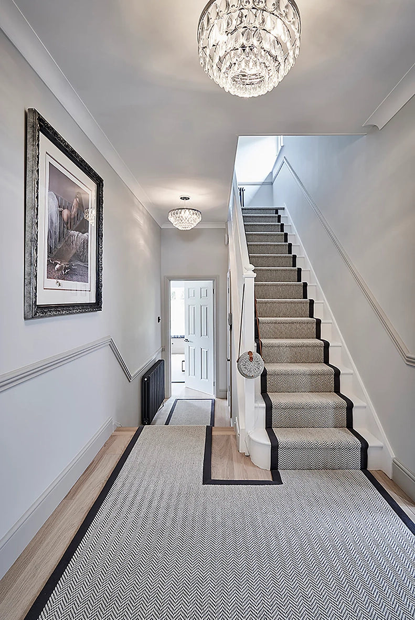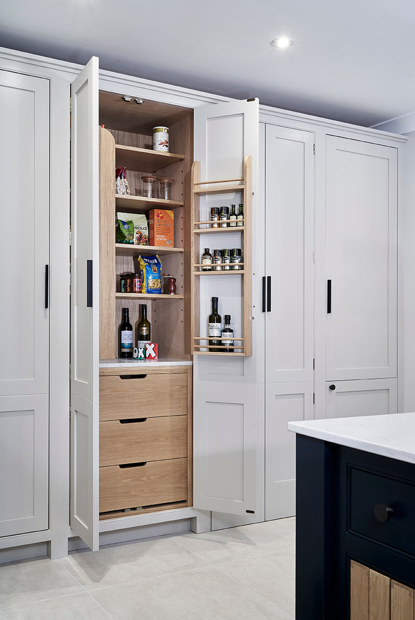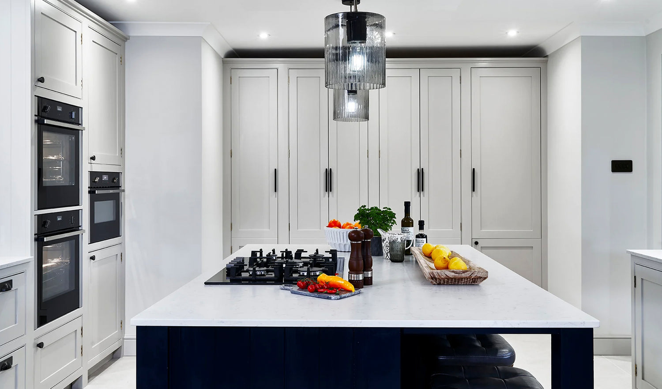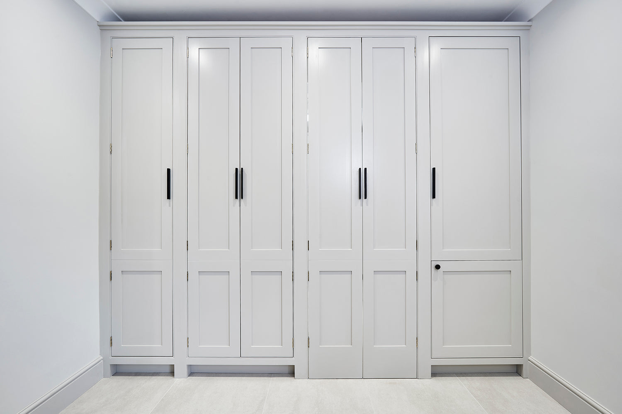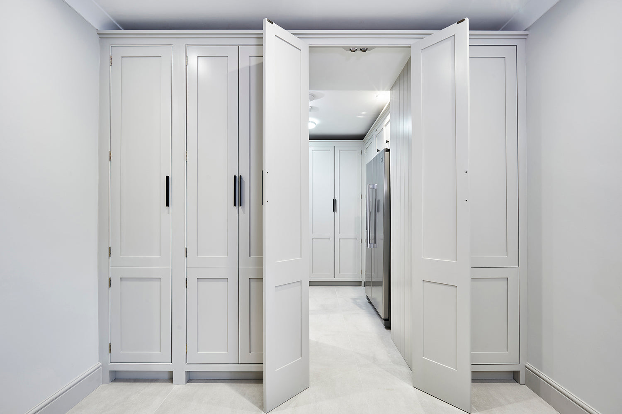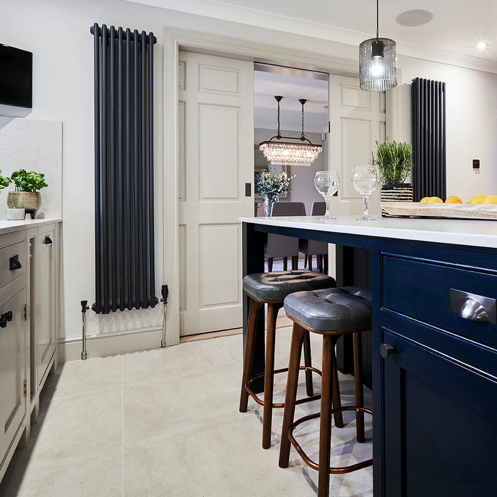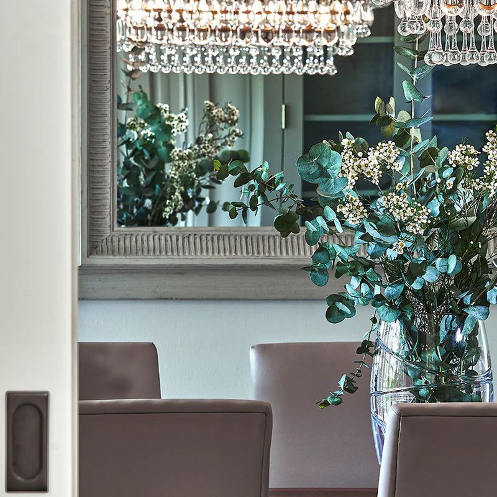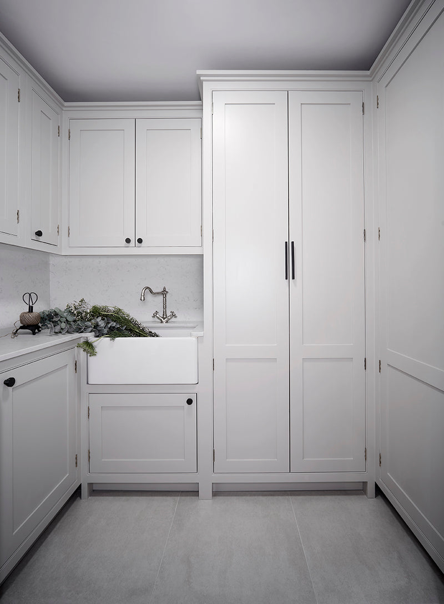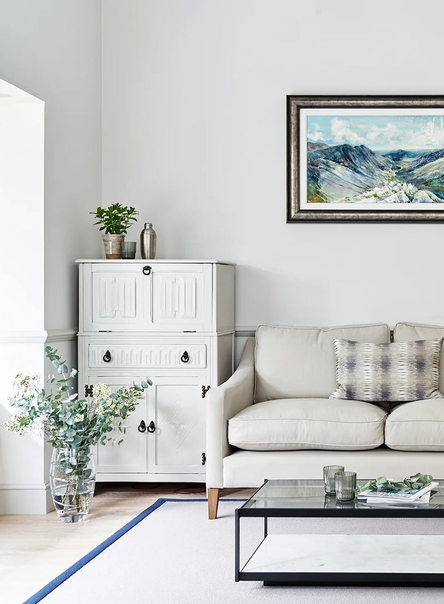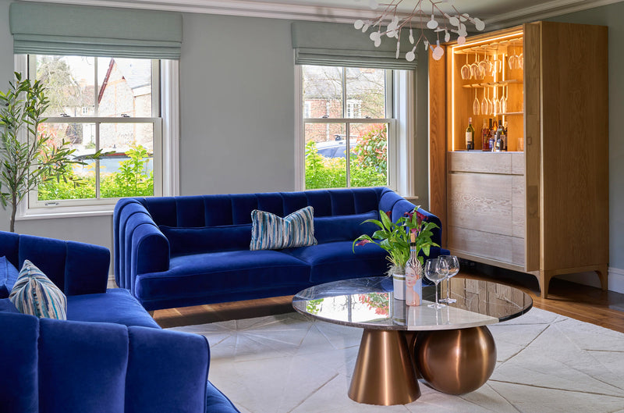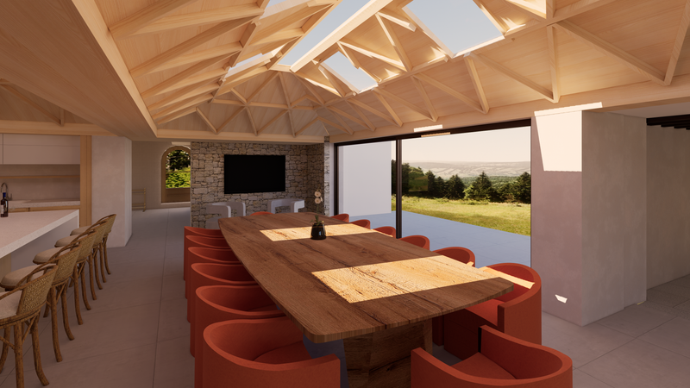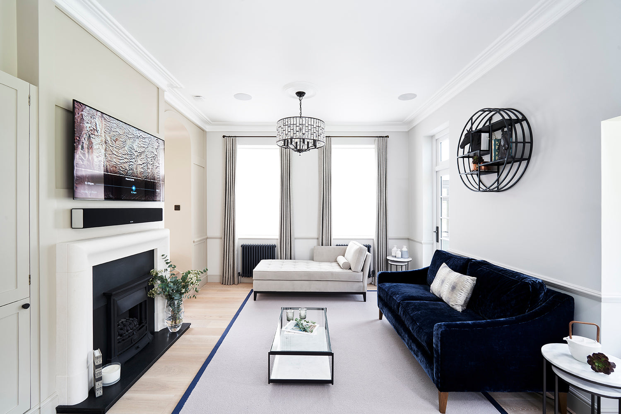
This sophisticated space works as well for grand parties as it does for quiet evenings, meeting the owners' brief while respecting the house's original character.
THE BRIEF
An 80s house needed transforming into an elegant entertainment space. The owners wanted a flexible layout that worked for both intimate gatherings and large events. Their priorities were flowing connection between spaces, privacy options, a larger kitchen, and an upgraded living room for modern entertaining.
OUR SOLUTION
We transformed the house through considered changes across its main spaces. The kitchen and dining areas connect through sleek sliding pocket doors, offering seamless transitions between open-plan living and separate rooms. We expanded the kitchen by incorporating a passageway and part of the utility room, concealing the new utility access behind sophisticated integrated cabinetry. A striking central island, created from the former study, anchors the space.
The dining room opens to the garden through refined Georgian-style French doors with sidelights, bringing in abundant light and connecting to the outdoor space. In the living room, we created distinct zones for different styles of entertaining. Bespoke panelling conceals a 7.1 AV system, while ceiling speakers throughout the ground floor provide an immersive audio experience. A limestone fireplace centres the room, with one end housing a handcrafted cocktail cabinet and plush window seat, the other offering formal seating with garden views.
Rich greys and deep navy blues flow throughout, with leather, velvet and linen adding luxurious texture.
PROJECT SCOPE
Interior Design, Renovation and Joinery
